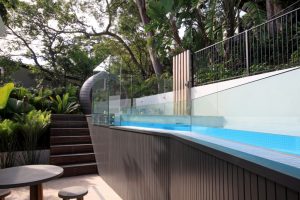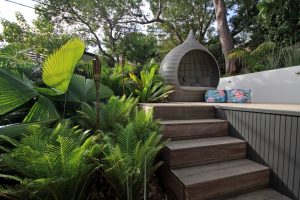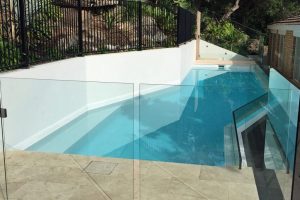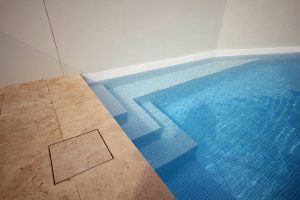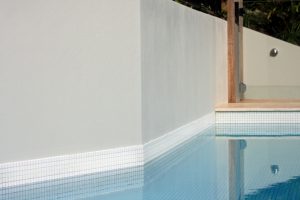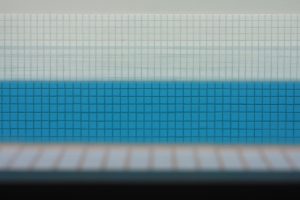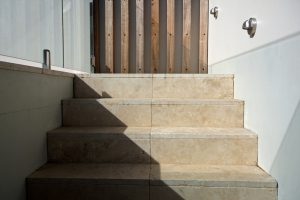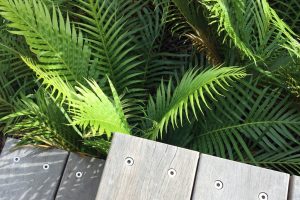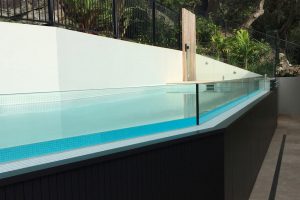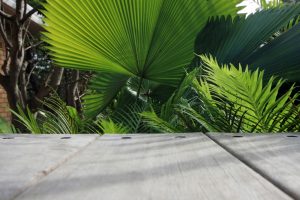Clontarf
With a retaining wall under a metre from the rear of the dwelling house and a very steeply sloped lawn, the existing backyard of our Clontarf project was all but unusable. See the before photos here.
The brief was to create a greater sense of space outside the kitchen and design the most generously sized swimming pool that would fit on the site. When designing the swimming pool, we responded to the existing topography which has maximised the size of the swimming pool whilst also achieving the greater sense of space outside the kitchen.
Working within the parameters of a Complying Development Certificate posed additional challenges to the design. Due to the height of the swimming pool above existing ground levels we were limited with the amount of walkway we could have around the swimming pool. This challenge, however, allowed the introduction of the glass blade to the house side of the swimming pool. This detail allows a view below the water into the swimming pool and introduces amazing light play at night especially when it is raining!

